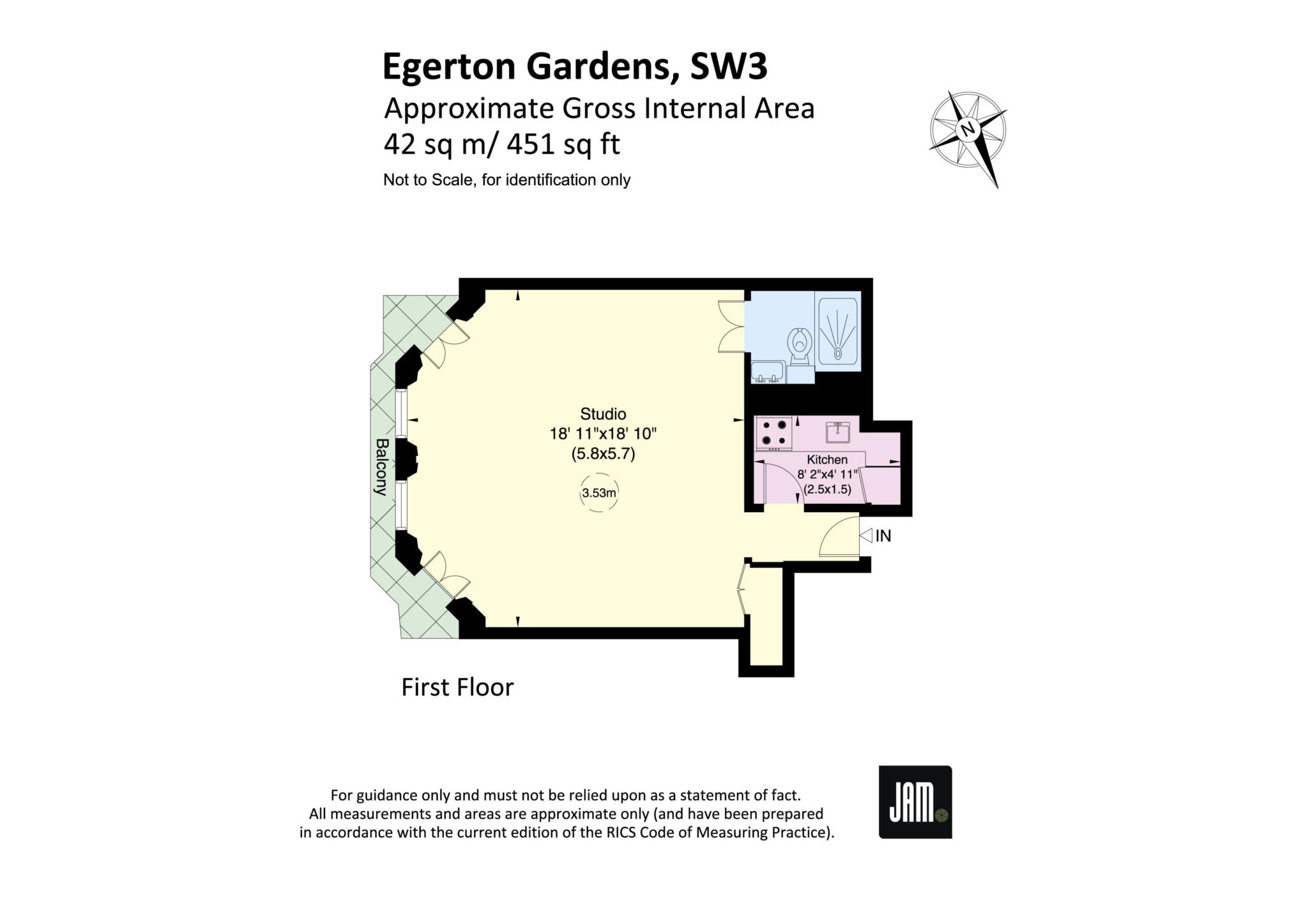- Studio Room
- Separate Kitchen
- Shower Room
- Newly Refurbished
- First Floor
- Access to Communal Gardens by separate arrangement
- New Lift
- Newly decorated common parts
- Small Balcony
- Close to Underground
Formed from the original Drawing Room of a period townhouse, this newly refurbished pied-a- terre is larger than many one bedroom flats and occupies a favoured position in Egerton Garden, a prime residential triangle bordered by Knightsbridge, South Kensington and Chelsea.
Council Tax
Royal Borough Of Kensington And Chelsea, Band F
Service Charge
£4,123.00 Yearly
Lease Length
168 Years
Notice
Please note we have not tested any apparatus, fixtures, fittings, or services. Interested parties must undertake their own investigation into the working order of these items. All measurements are approximate and photographs provided for guidance only.

| Utility |
Supply Type |
| Electric |
Mains Supply |
| Gas |
Unknown |
| Water |
Mains Supply |
| Sewerage |
Mains Supply |
| Broadband |
Unknown |
| Telephone |
Unknown |
| Other Items |
Description |
| Heating |
Electric Central Heating |
| Garden/Outside Space |
No |
| Parking |
No |
| Garage |
No |
| Broadband Coverage |
Highest Available Download Speed |
Highest Available Upload Speed |
| Standard |
17 Mbps |
1 Mbps |
| Superfast |
80 Mbps |
20 Mbps |
| Ultrafast |
1000 Mbps |
1000 Mbps |
| Mobile Coverage |
Indoor Voice |
Indoor Data |
Outdoor Voice |
Outdoor Data |
| EE |
Likely |
Likely |
Enhanced |
Enhanced |
| Three |
Enhanced |
Enhanced |
Enhanced |
Enhanced |
| O2 |
Enhanced |
Enhanced |
Enhanced |
Enhanced |
| Vodafone |
Enhanced |
Enhanced |
Enhanced |
Enhanced |
Broadband and Mobile coverage information supplied by Ofcom.